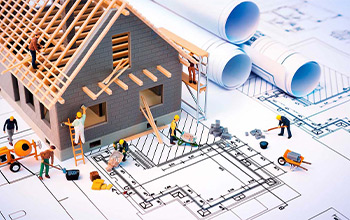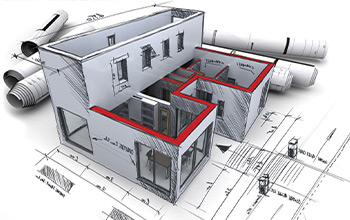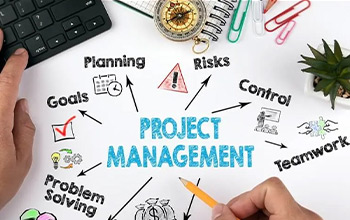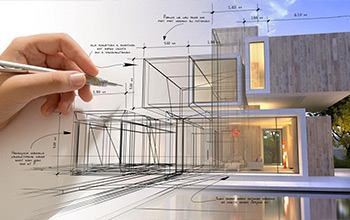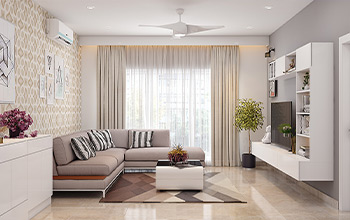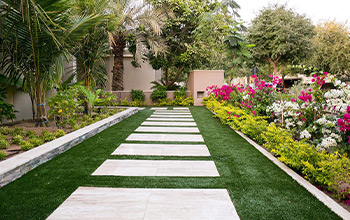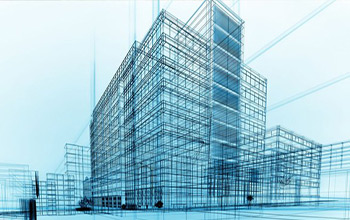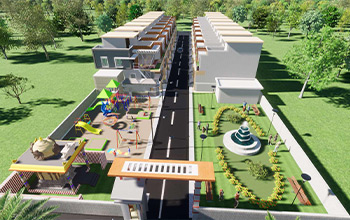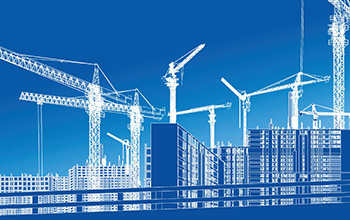

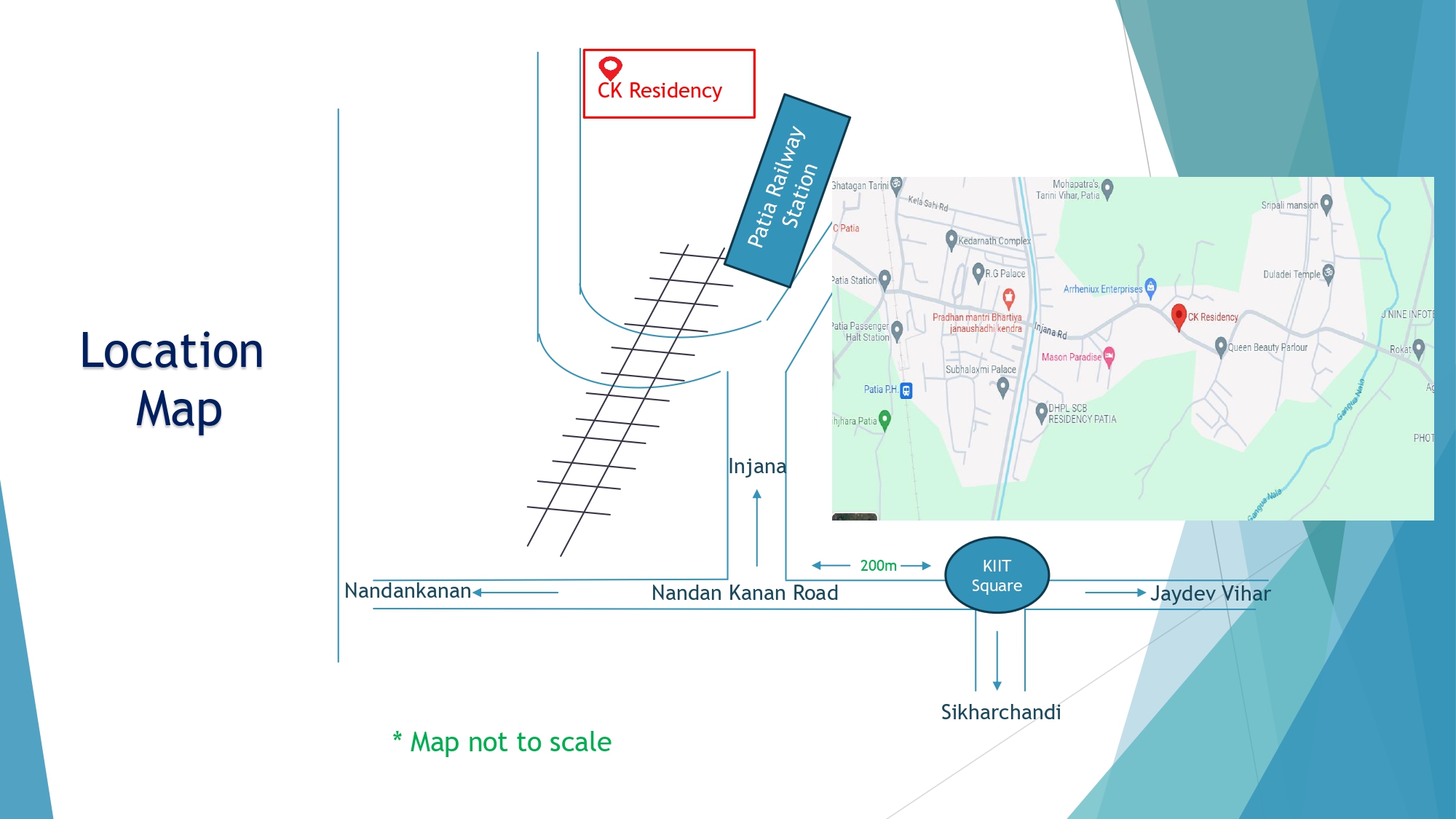

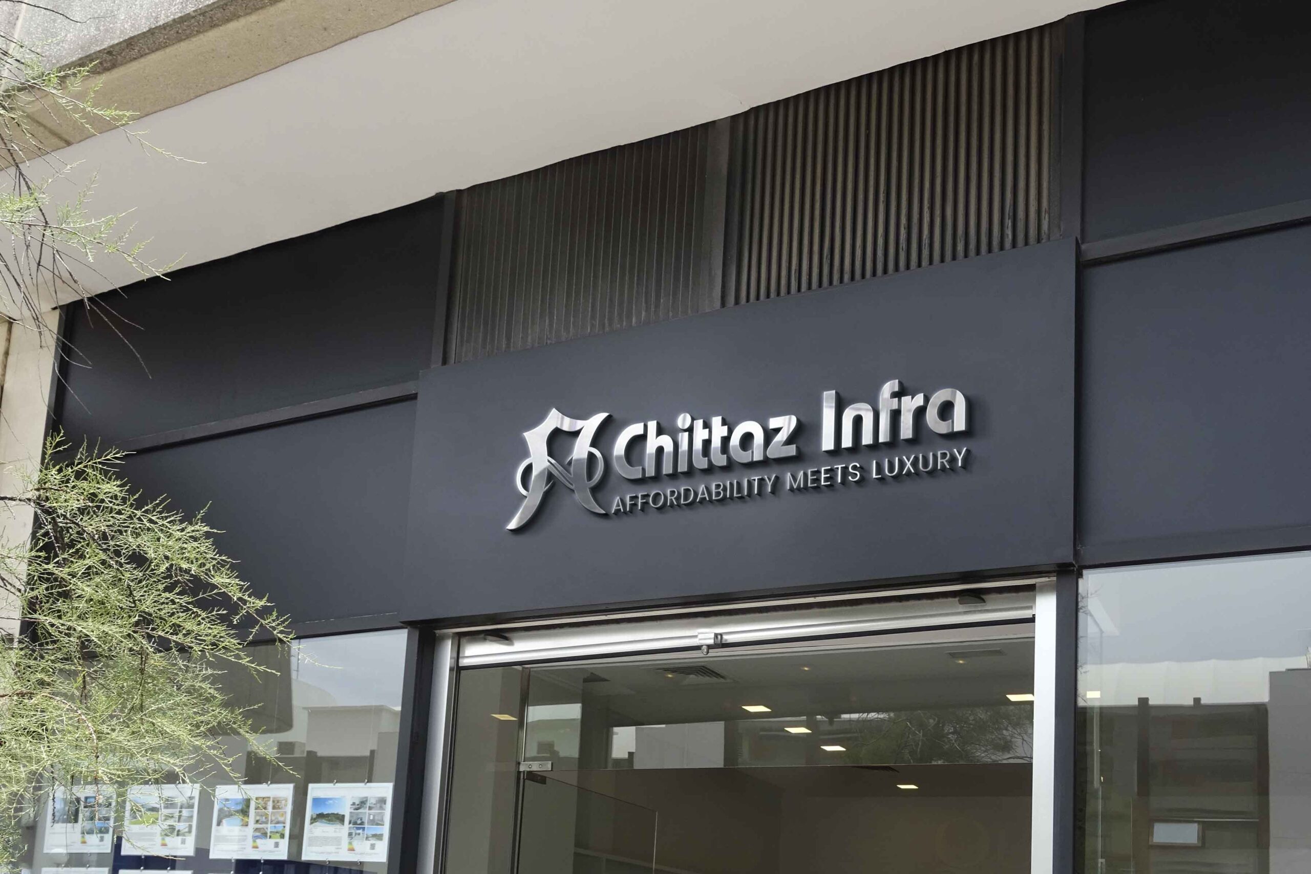
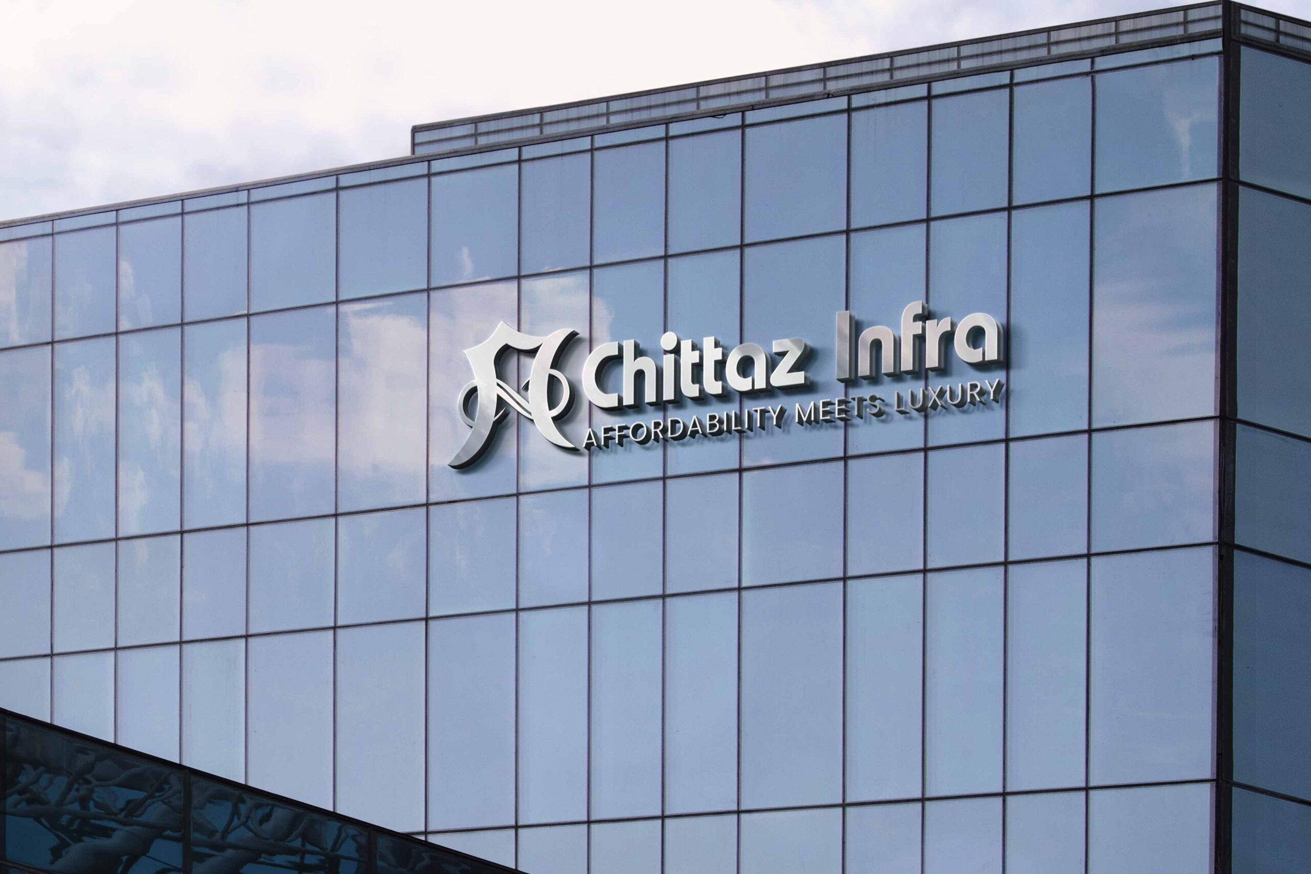
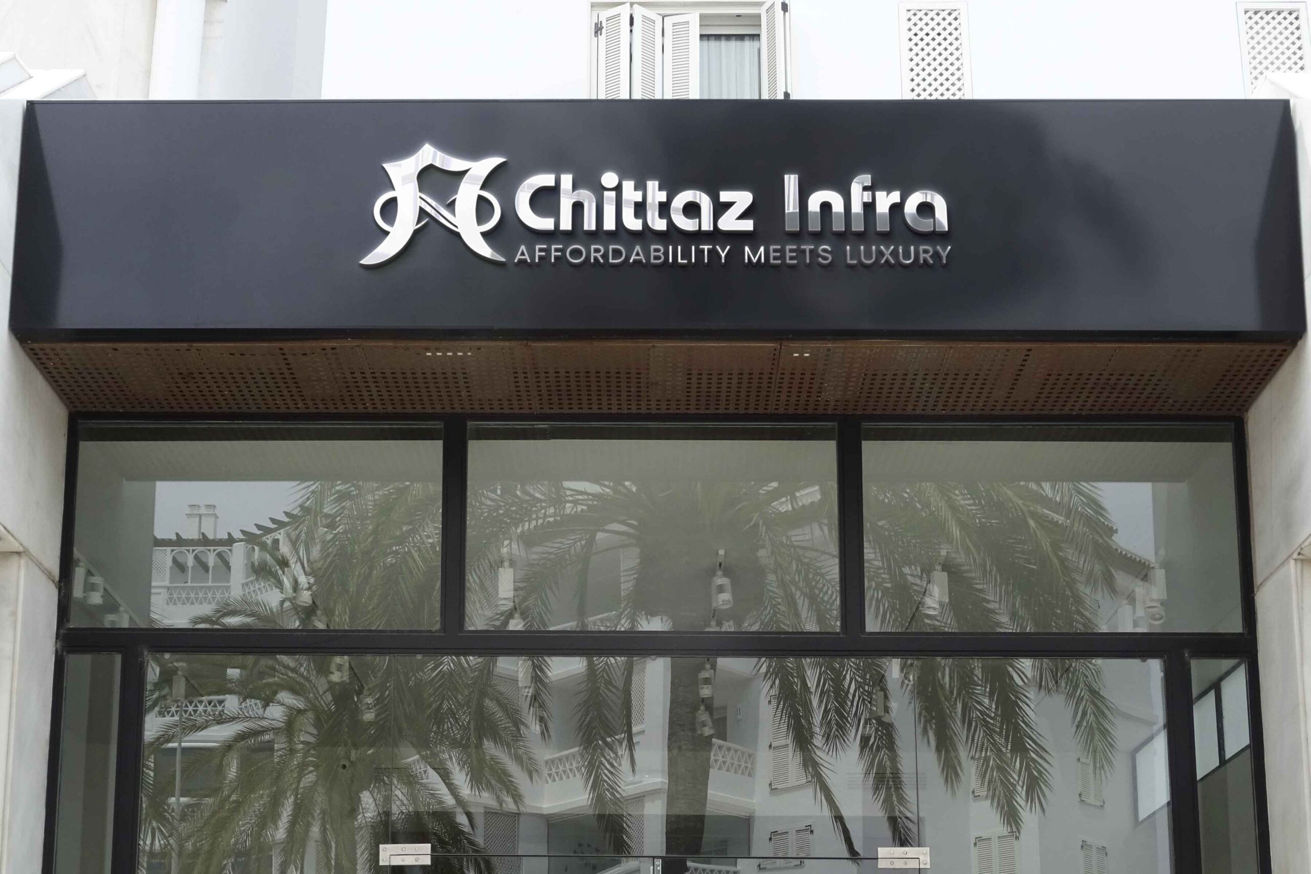
Chittaz Infra
About Us
A company started by a retired Colonel with a profound mission to bridge the gap between affordability and luxury. Guided by the pillars of honesty and integrity, Col (Retd) Chitta Ranjan Sahoo infuses ethical standards, a culture of trust and transparency with the clients ensuring that the dreams of every homeowner are realized to perfection. With an acute attention to detail and a keen eye for design, he crafts living spaces that not only reflect opulence but also nurture a sense of belonging and comfort.
Our Projects
CK Residency



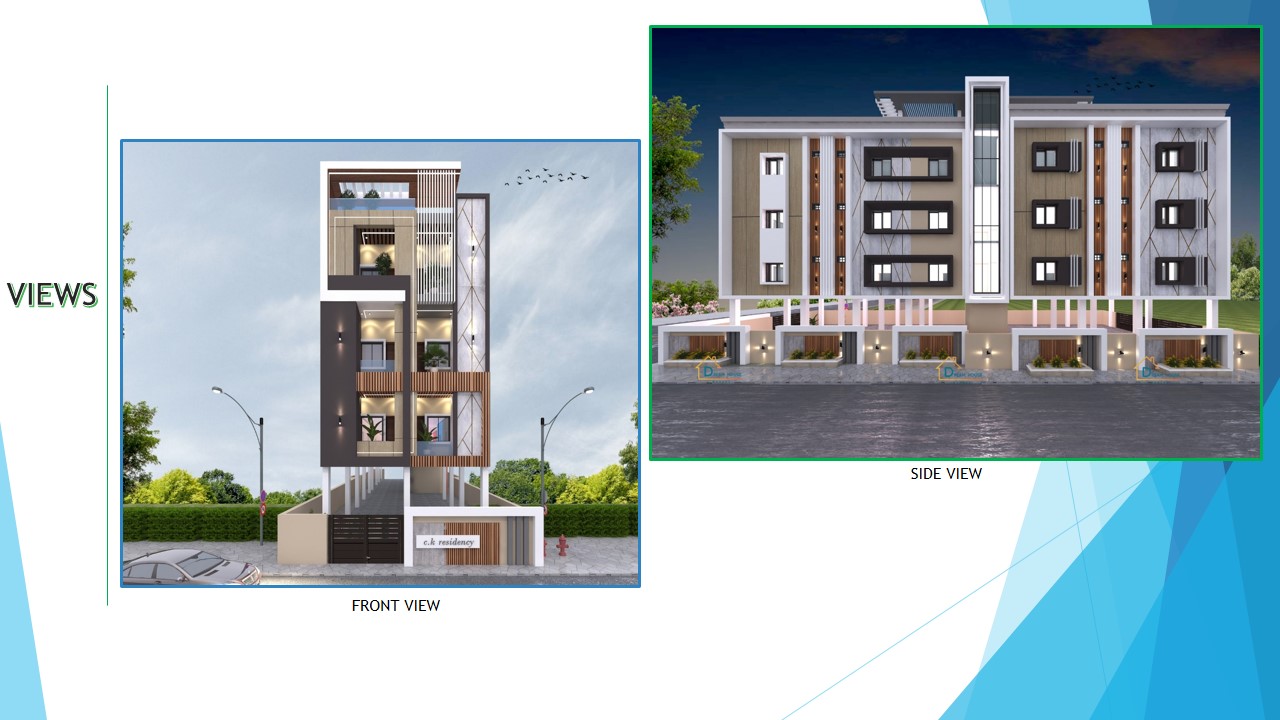

Location
Selecting an ideal location for your new flat is pivotal, and nothing speaks of convenience and accessibility quite like the prime location of ‘CK Residency Nestled in close proximity to Bhubaneswar’s leading hospitals like KIMS, renowned educational institutions like KIIT and Sai, and the bustling IT hub of BBSR – Infocity, our flats redefine the notion of convenience and connectivity. Imagine the ease of accessing top-notch healthcare, providing your loved ones with the best education, and being just a stone’s throw away from a thriving professional landscape. What sets our offering apart is not just its enviable location but also its surprisingly affordable pricing, offering an unparalleled opportunity to reside at the heart of it all without compromising on your budget. Experience the synergy of comfort, convenience, and cost-effectiveness in one unparalleled location.
HIGHLIGHTS
- KIIT Square: 2 KM
- Sai Int School - 3 KM
- Infocity: 3.5 KM
- Patia Railway Station - 0.5 KM
- PNB & Axis Bank:0.5KM
PAYMENT SCHEDULE
- Booking Amount : 10% of the flat cost
- 1st Instalment: 20% at the time of agreement
- 2nd Instalent: 20% at the time of 1st floor roof casting
- 3rd Instalment: 20% at the time of 2nd floor roof casting
- 4th Instalment: 20% at the time of 3rd floor roof casting
- 5th Instalment: 10% at the time of handover the flat.
- (Parking Area Charges - Rs 5 Lacs)

If Intersted in Buying This Property
SPECIFICATION
Wall: All walls shall be of good quality fly-ash bricks in 1:6 proportions of cement. Outer walls 10″ and inner walls 5″ thickness.
Plastering: 1:6 cement Mortar. (Ultratech/Lafarge Cement)
Flooring: All rooms are made of vitrified tile flooring
Kitchen: Cooking platform made of granite stone with CP fittings, glazed tile up to 3′ above the cooking flat form.
Toilet: 7′ high dado of ceramic glazed tiles, IWC or EWC pan with cistern (Periware/Hind ware/CERA) & sanitary fittings will be CP Brass. (Hindware / jaguar/ periware)
Doors: (i) Front door shutter is of panelled door with grill. (ii) Toilet doors are of water proof PVC doors. (iii) All other door shutters are made of flush door. (iv) Entire frame (Chaukath) of the doors is of concrete.
Windows: Windows frame shall be made of Aluminium frame with glass & MS grill fittings.
Painting: All outer walls shall be finished with cement paint with weather coat and all Inner walls shall be finished with putty & two coats of distemper/plastic paint.
Electrical: Concealed conduit with copper wiring, adequate outlet for light, fans, plugs, calling bell, TV point with MCB box & main switch of ISI make. (Wires of Finolex/other good brand and switches of Anchor/Cona Brand)
Our Services
Land Owner
Welcome to your one-stop destination for all things property! Explore a seamless blend of possibilities, whether you’re captivated by the prospect of sharing the perfect space, envisioning the development of your dream property, or seeking a smooth and rewarding selling experience. Our platform is the core where property dreams come to life. Dive into a world of innovation and connection, where sharing, development, and selling aren’t just transactions; they’re chapters in your unique property journey. Join us, and let’s turn your property aspirations into a vibrant reality!
-
OFFICE: FLAT NO-02,Ground Floor, Damana Appartment,Chandrasekharpur,
Bhubaneswar-16 - EMAIL:chittazinfra@gmail.com
- PHONE: +91 8144768146
- WEB: www.chittazinfra.com

